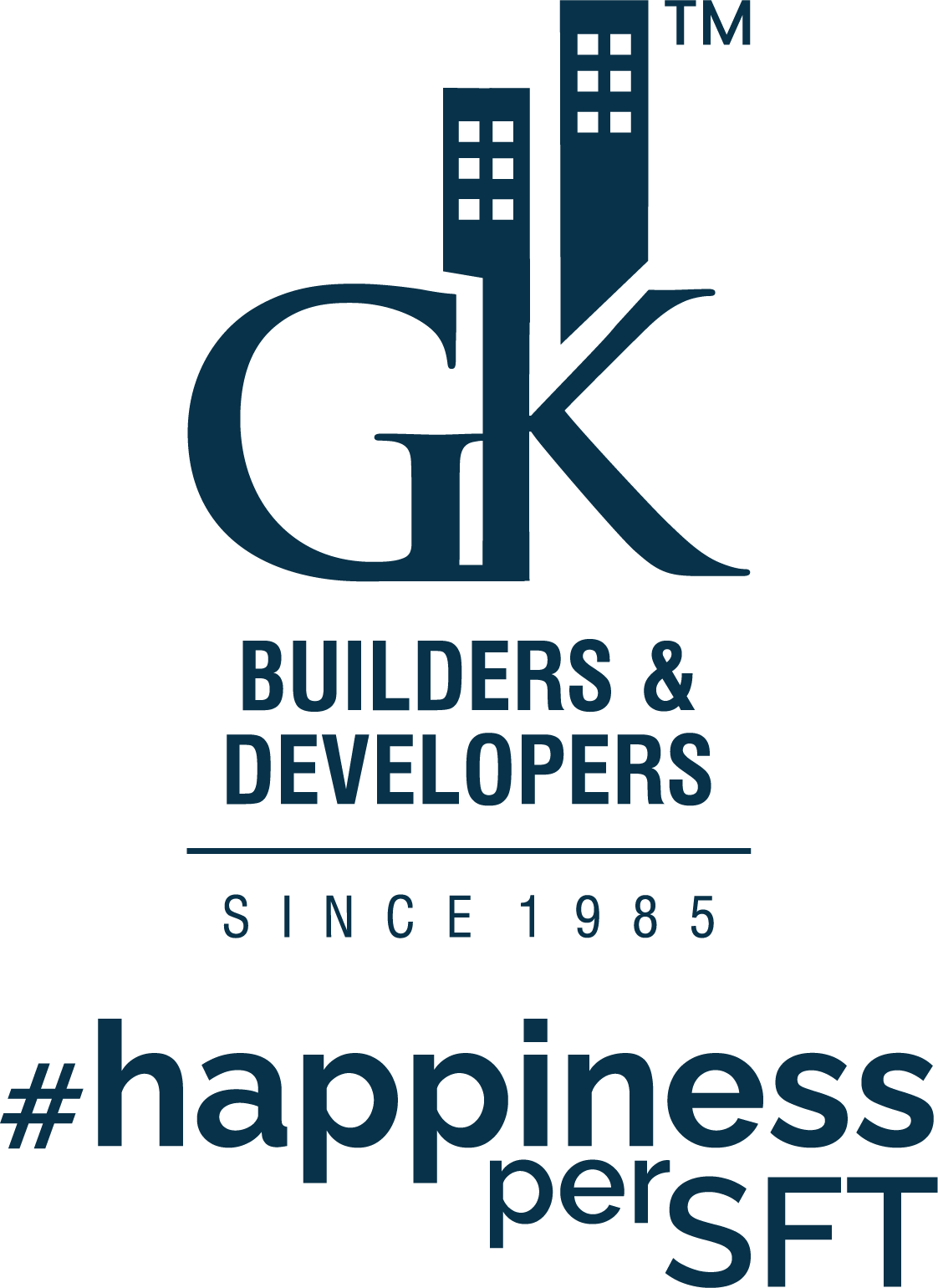Festoon
A synonym for
happiness
We promise more
of everything!
Festoon
A synonym for
happiness
We promise more
of everything!
about us
We at GK builders and developers take pride in doing things differently. We see our working environment as a powerful medium with which we can change the world for the better. By combining innovation, expertise, and hard work we’re able to unveil homes for the future. Homes that are futuristic yet classic. We understand future needs but don’t let loose our ties with the traditional constructional prowess of our past.
“The perfect use of space” is the term that will come into your mind once you look at the majestic artistry of Festoon apartments. It is a standalone apartment with areas extending upto 2088 sq. ft. It has seven Individual apartments with varying sizes all adding upto the grandeur of this stylish and classy infrastructure. With greenery carving its blanket all around promises you an environment of sustainable living.
It’s not just spacious but has added amenities to its name too. Like the designer landscape, children’s play area, no common walls, etc. Connectivity is also a major attraction of Festoon. Schools, colleges, offices, hospitals, and, malls all are situated nearby leading to reduced hours of traveling.
Its intricate detailing suits every age. Carved with extra care and passion for excellence it serves as the perfect choice for a wholesome home feeling.
Connect with us!
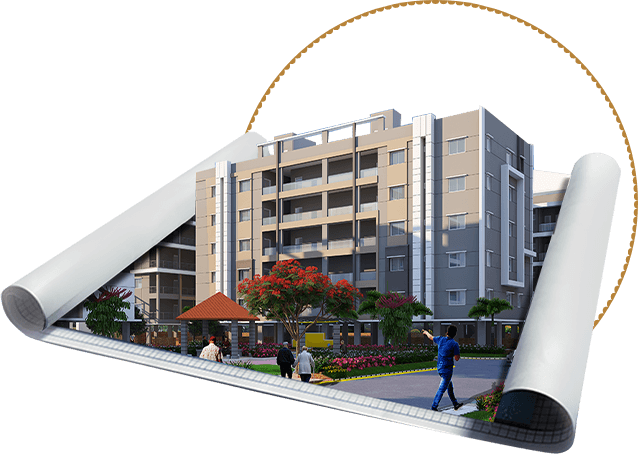
project plan

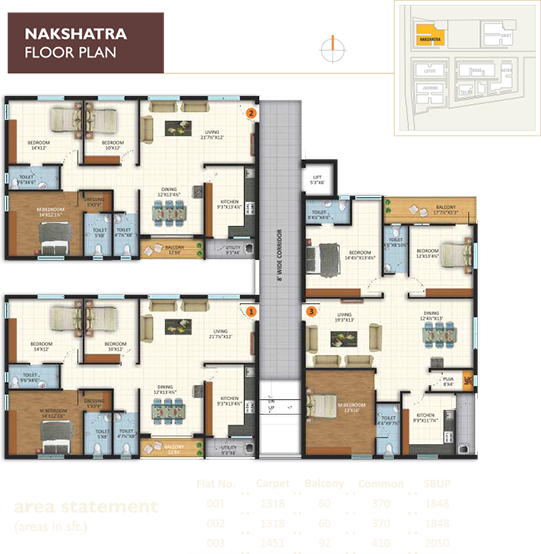

project amenities
Aspirational living reflecting through every nook and corner.
Open
areas
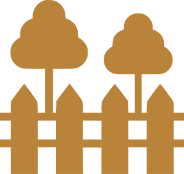
Sports
zone

SEATING FOR
ELDERLY

Walking
tracks

project specification
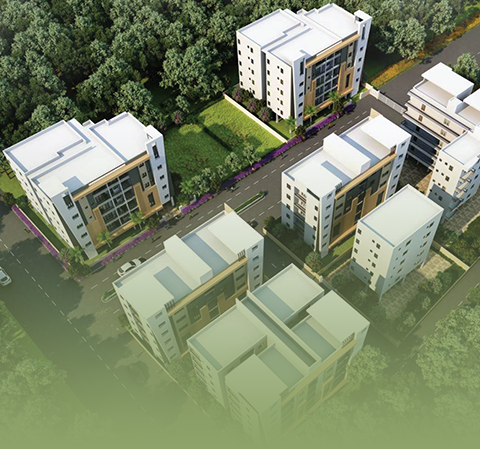
Designer
Landscape
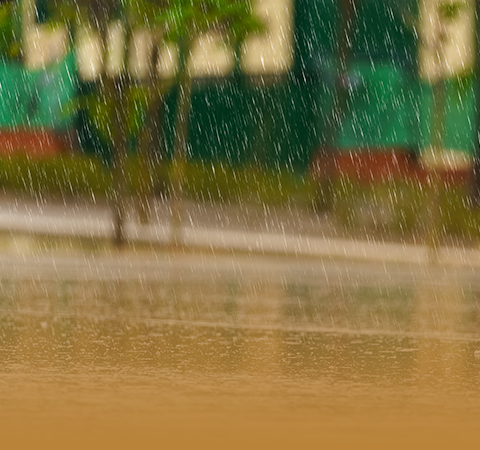
Rainwater
Harvesting
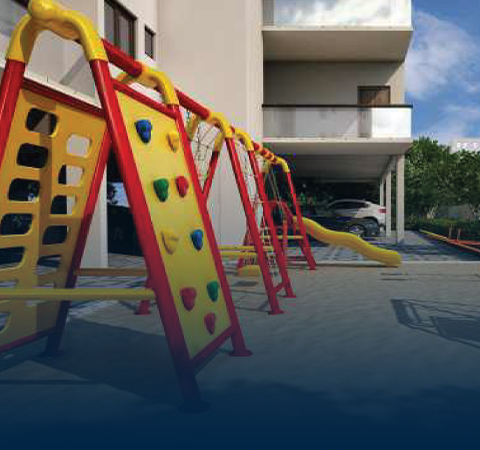
Children
Play Area
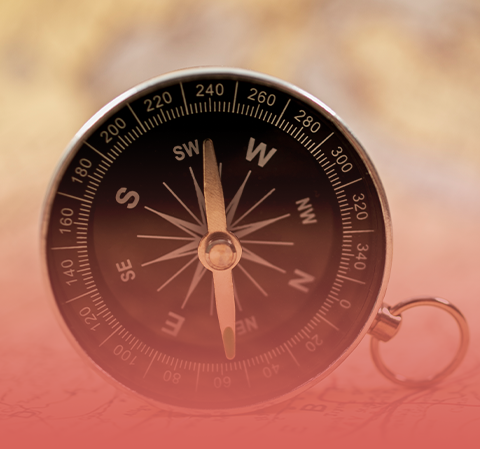
100% Vaastu
Compliant
project specification

Staircase
Natural stone

Painting
EXTERNAL: Texture/Smooth/Sponge finish and two coats of weather proof paints of reputed make.
INTERNAL: Two coats of putty and two coats of acrylic emulsion paint over a coat of cement primer of reputed make.
PARKING: Two coats of waterproof cement paint over a base coat of primer.

Elevator
Reputed make lift (6 passengers’ capacity) with V3f System for energy efficiency Entrance lobby with Granite/Vitrified cladding at all levels.

FLOORING & WALL TILING
600 MM X 600 MM size vitrified tiles of a reputed brand in all rooms
Bathrooms
Flooring: Anti-skid ceramic tiles of a reputed brand. Wall: Glazed Ceramic Tiles dado up to door height.
Utility and Wash
Wall: Glazed Ceramic tiles dado up to 3' Height.
Flooring: Rustic ceramic tiles of a reputed brand.

Plastering
External Walls: Double coat cement plastering
Internal Walls:Double-coat cement plaster with a smooth finish.
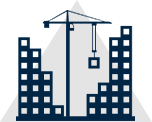
Structure
RCC Structure with Grade FE 500 quality steel and M25 grade concrete.

Super Structure
Brick masonry with good quality red bricks in Cement Mortar. Outer wall: 9” thick, inner wall 4” thick.

Grills
MS enamel-painted grills for windows.

Generator
Acoustic enclosed D.G. Set, Backup for common areas and all Fan and light points of the flat.

Corridors
Vitrified tiles / Natural stone

Doors & windows
Main Door: Engineered Wood Frame and Designer Moulded shutter with reputed hardware fittings.
Internal Doors: Engineered Wood Frame and moulded shutter with reputed hardware fittings
French Door: UPVC (NCL-VEKA) frame with glass paneled shutters with mosquito mesh.
Windows: UPVC (NCL-VEKA) door frame with glass paneled shutters with mosquito mesh.
MS Grills with enamelled paint finish.

Plumbing & Sanitary
Water Supply: ISI mark CP/C/PPR Piping
Drainage: ISI Mark standard PVC / SWR Sanitary piping of prince / Sudhakar or Equivalent make.
Rain Water Disposal: Well-designed Rainwater harvesting System provided.

Kitchen
Dadoing: Glazed Ceramic tiles dado upto 2' height above the kitchen platform.
Platform: Black Granite platform with stainless steel sink.
Provision for one Municipal water tap and one bore well connection tap.

Bathrooms
Sanitary Fittings: All Toilets will consist of One piece of EWC, Wash basin of Jaguar or Equivalent make.
Hot & Cold diverter with overhead shower.
Provision for geysers in all toilets.
All C.P. Fittings of Jaguar or equivalent make.

Telephone / Communication
Telephone points in Drawing and Master Bedroom Provision for Cable connection in Living and M.Bedroom Intercom facility to all the Flats connecting security.

Electrical
Concealed copper wiring of Havells / Anchor or Equivalent make Modular switches of Legrand /HaveIIs / Anchor or equivalent make Power Outlets for AC’s in all bedrooms and hall.
Power Outlets for geysers in all bathrooms.
Plug points for chimney, refrigerator, microwave oven, Mixer/grinders in the kitchen.
Plug points for Television in Drawing, living & All bed rooms & Telephone points in Drawing and M.Bedroom 3 Phase supply.
Separate Miniature Circuit Breakers (MCB) Will be provided for light.
and power circuits at main distribution box within each flat.
