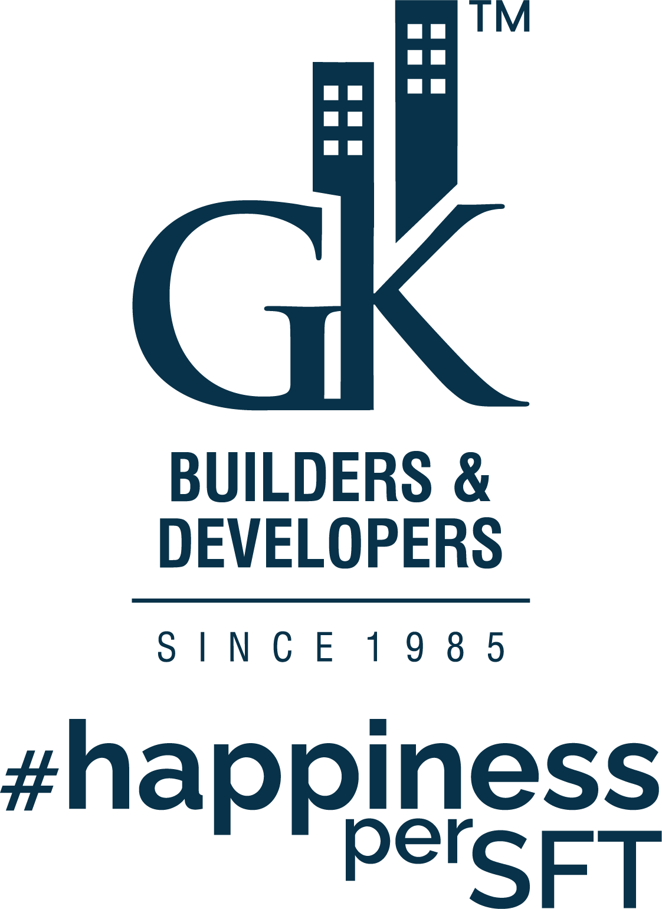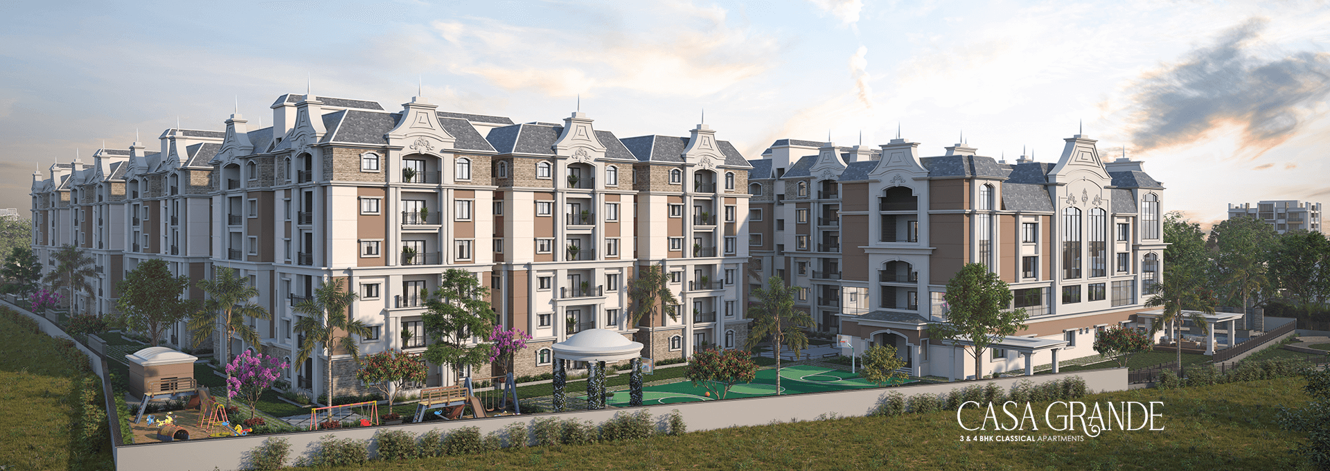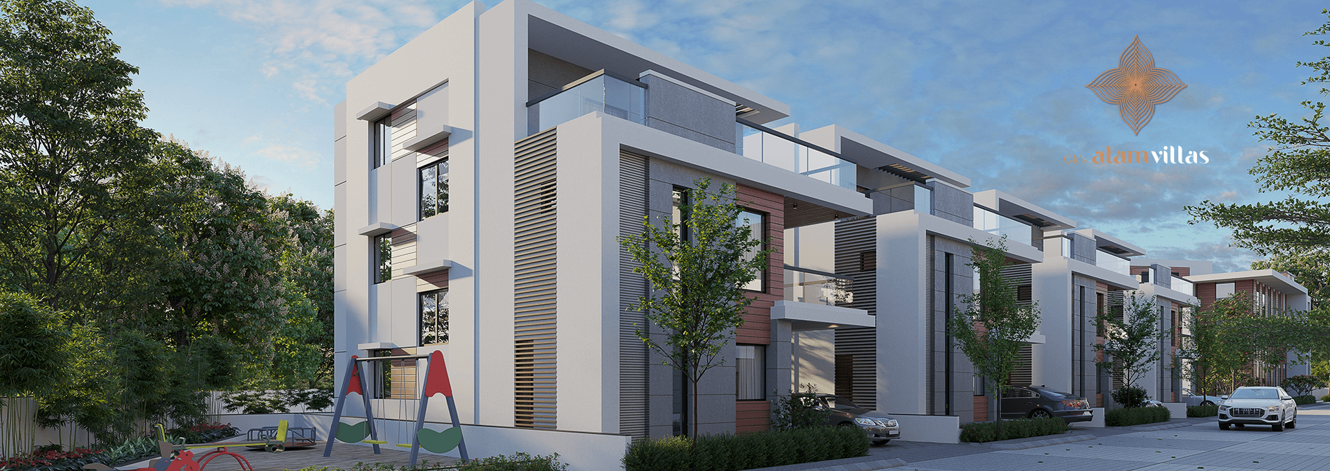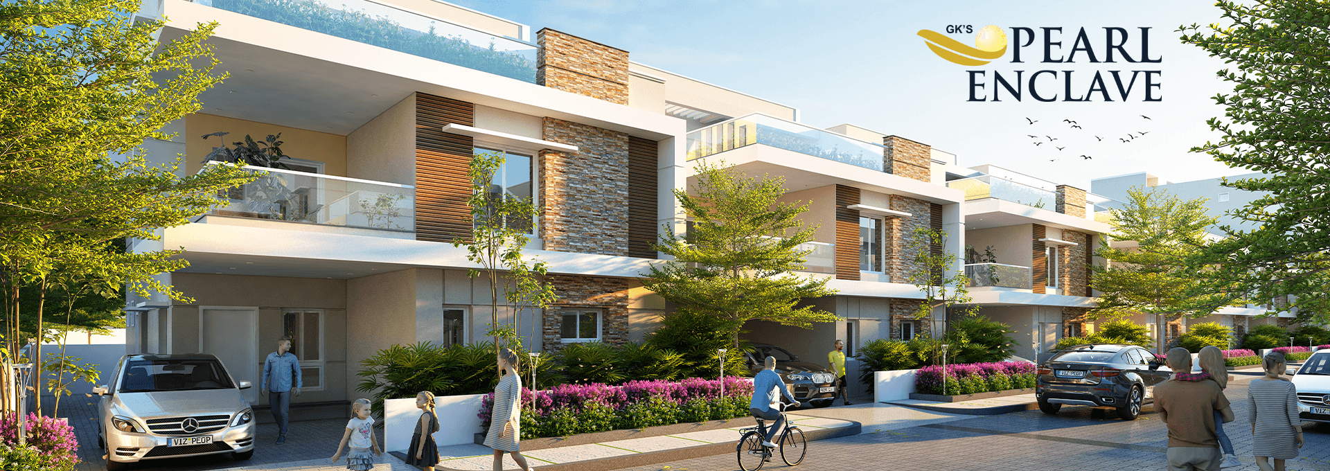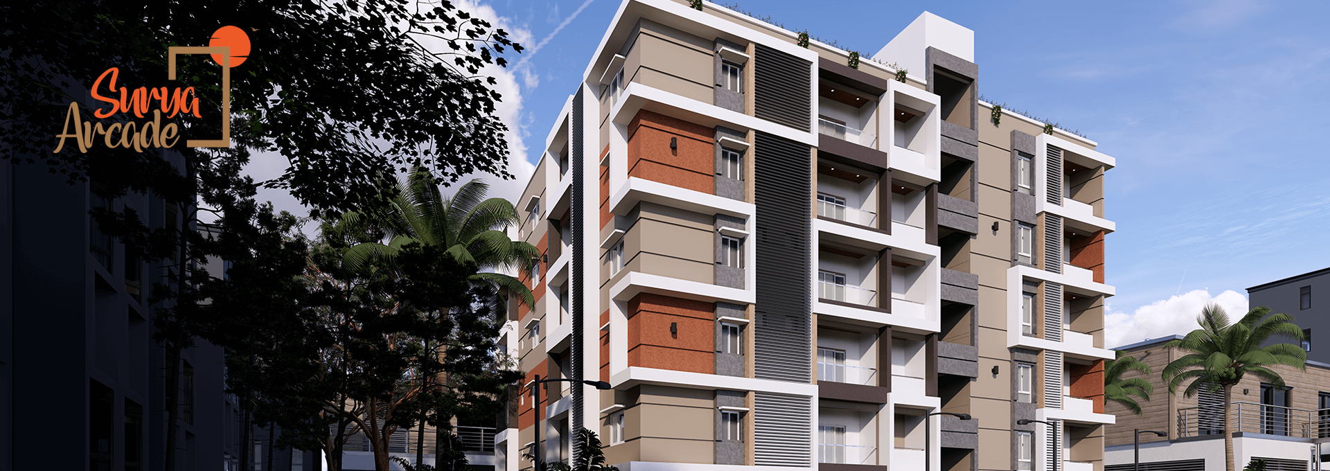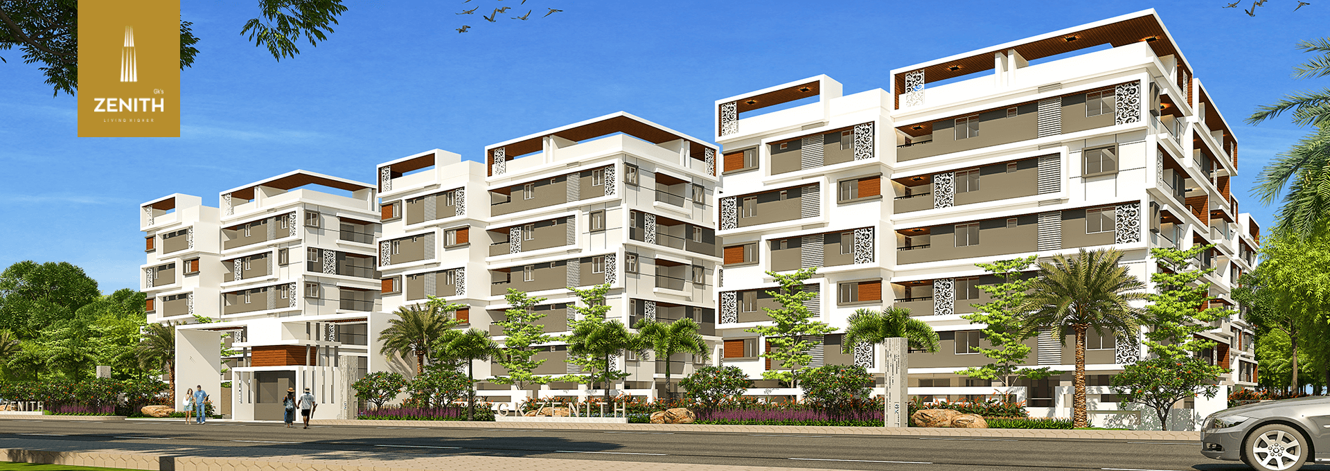A spaciously
built cluster of
apartments.
To unwind a true living experience!
2 & 3 BHK @ Sainikpuri | Area upto 2088 sq ft
Book a site visitA spaciously
built cluster of
apartments.
To unwind a true living experience!
2 & 3 BHK @ Sainikpuri | Area upto 2088 sq ft
Book a site visitA spaciously
built cluster of
apartments.
To unwind a true living experience!
2 & 3 BHK @ Sainikpuri | Area upto 2088 sq ft
Book a site visitwhy choose us

Superior Construction
With over three decades of experience, GK Builders and Developers is amongst the most trusted real estate developers in Hyderabad. .Our brand is synonymous with superior quality of construction materials, best-in-industry practices, and compliance with safety protocol.

Value For Money
We offer our customers the best value for their money and investment. While no compromises are made in the quality of construction, every . effort is made to optimise costs and pass on the benefit to the customer.

Transparency
All our operations and communication are transparent, and we encourage you to visit our sites at any time to get a look at our practices . We are committed to following all RERA guidelines and complying with all local municipal laws while developing our projects.

Track Record
Our 4000+ customers are truly our brand ambassadors and endorse our brand’s commitment and professionalism .We have created an impeccable track and reputation and we are committed to taking this legacy forward.
about us
Festoon, A synonym for happiness.
We promise more of everything!
True craftsmen understand what and how homes are to be carved. Experience that real blend of mastery and artistry at Festoon homes by GK Builders and Developers. It's a cluster of the most spacious 2&3 BHK apartments with areas extending up to 2088 sq ft. It's a space to unwind the real you and embrace the beautiful moments of life to the fullest.
From the walkways to the security cameras, everything here is sleek, stylish and sophisticated. When you peek into GK's Festoon project you can find our 7 individual apartments architected with personal care. Nakshatra (Upto 2050 sq ft ), Daisy (Upto 2050 sq ft ), Rose (Upto 1647 sq ft), Tulips (Upto 2088 sq ft), Lotus (Upto 1955 sq ft), Jasmine (Upto 1345 sq ft), Dahlia (Upto 1303 sq ft) Just like the names, these homes/standalone apartments are a true bliss to live in.
Homes with great connectivity stand out from the exemplary homes with added ease, Festoon homes are the true synonym of this ease and convenience. While the connectivity here is perfect, the nature and calmness are equally ecstatic.
With every feature carved with passion, their homes serve the needs of people of every age.
Connect with us!
project specifications

Super Structure
Brick masonry with good quality red bricks in Cement Mortar. Outer wall: 9” thick, inner wall 4” thick.

Electrical
Concealed copper wiring of Havells / Anchor or Equivalent make Modular switches of Legrand /HaveIIs / Anchor or equivalent make Power Outlets for AC’s in all bedrooms and hall.
Power Outlets for geysers in all bathrooms.
Plug points for chimney, refrigerator, microwave oven, Mixer/grinders in the kitchen.
Plug points for Television in Drawing, living & All bed rooms & Telephone points in Drawing and M.Bedroom 3 Phase supply.
Separate Miniature Circuit Breakers (MCB) Will be provided for light.
and power circuits at main distribution box within each flat.

Telephone / Communication
Telephone points in Drawing and Master Bedroom Provision for Cable connection in Living and M.Bedroom Intercom facility to all the Flats connecting security.

Painting
EXTERNAL: Texture/Smooth/Sponge finish and two coats of weather proof paints of reputed make.
INTERNAL: Two coats of putty and two coats of acrylic emulsion paint over a coat of cement primer of reputed make.
PARKING: Two coats of waterproof cement paint over a base coat of primer.

Elevator
Reputed make lift (6 passengers’ capacity) with V3f System for energy efficiency Entrance lobby with Granite/Vitrified cladding at all levels.

Staircase
Natural stone

Kitchen
Dadoing: Glazed Ceramic tiles dado upto 2' height above the kitchen platform.
Platform: Black Granite platform with stainless steel sink.
Provision for one Municipal water tap and one bore well connection tap.

Structure
RCC Structure with Grade FE 500 quality steel and M25 grade concrete.

Doors & windows
Main Door: Engineered Wood Frame and Designer Moulded shutter with reputed hardware fittings.
Internal Doors: Engineered Wood Frame and moulded shutter with reputed hardware fittings
French Door: UPVC (NCL-VEKA) frame with glass paneled shutters with mosquito mesh.
Windows: UPVC (NCL-VEKA) door frame with glass paneled shutters with mosquito mesh.
MS Grills with enamelled paint finish.

Plumbing & Sanitary
Water Supply: ISI mark CP/C/PPR Piping
Drainage: ISI Mark standard PVC / SWR Sanitary piping of prince / Sudhakar or Equivalent make.
Rain Water Disposal: Well-designed Rainwater harvesting System provided.

Generator
Acoustic enclosed D.G. Set, Backup for common areas and all Fan and light points of the flat.

Corridors
Vitrified tiles / Natural stone

Grills
MS enamel-painted grills for windows.

Plastering
External Walls: Double coat cement plastering
Internal Walls:Double-coat cement plaster with a smooth finish.

FLOORING & WALL TILING
600 MM X 600 MM size vitrified tiles of a reputed brand in all rooms
Bathrooms
Flooring: Anti-skid ceramic tiles of a reputed brand. Wall: Glazed Ceramic Tiles dado up to door height.
Utility and Wash
Wall: Glazed Ceramic tiles dado up to 3' Height.
Flooring: Rustic ceramic tiles of a reputed brand.

Bathrooms
Sanitary Fittings: All Toilets will consist of One piece of EWC, Wash basin of Jaguar or Equivalent make.
Hot & Cold diverter with overhead shower.
Provision for geysers in all toilets.
All C.P. Fittings of Jaguar or equivalent make.
testimonials

Manasa Atmakuru
Project Lead, Tech MahindraGK Builders and Developers helped and supported us throughout the planning and buying process and have been so very professional and truly wonderful. I have had to make so many decisions and they have been with me all the way.

Prasad G
Senior General Manager, FHPL(Apollo Group)In sum, our experience with GK Builders and Developers was more than satisfactory. The team met deadlines, was easy to work with, helpful in making difficult decisions, respectful of our unique wishes, showed excellent attention to detail and was kind and welcoming to customers.

Amit Kumar
Project Manager, Crowd Health IndiaFor us, buying a new home was not just about investing in a property but it was a part of building our dreams. We had so many plans and ideas for our first home together. We felt that GK Builders and Developers is the right choice since the brand has a very good reputation.
